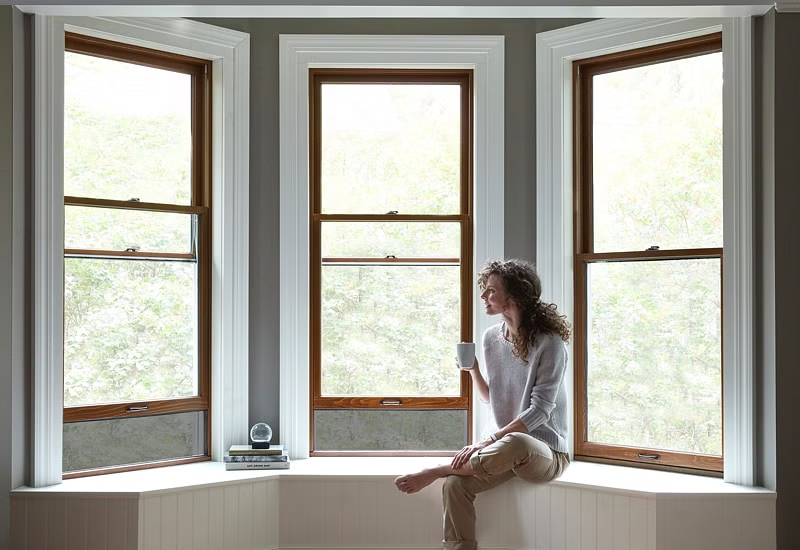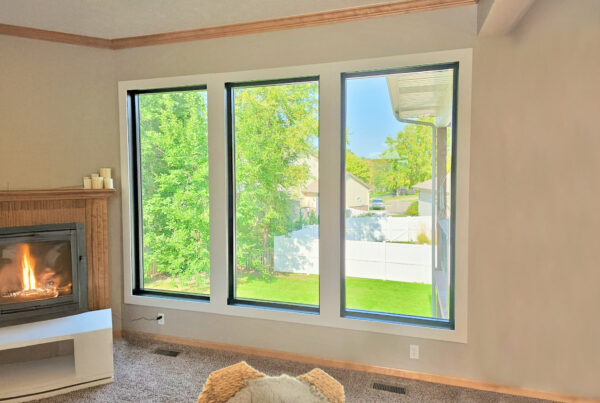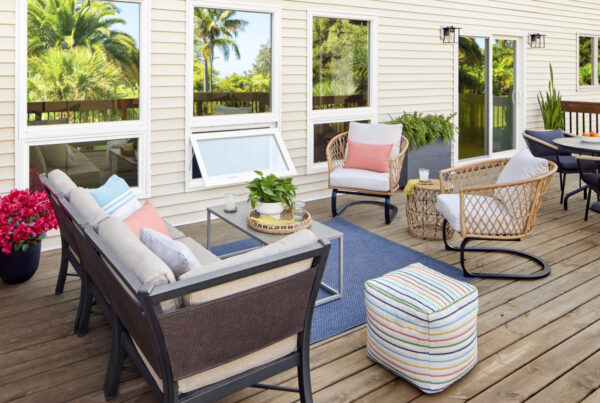Home design trends come and go but there’s one that has never wavered: the bay window. Since the late 15th century, bay windows have appeared on homes of all styles to add elegance and architectural detail.
The first bay windows were purely ornamental. Over the centuries, architects found they could do so much more — fill a room with natural light, carve out additional space and improve the airflow in your home. With all those benefits, bay windows have made their way into homes across the world.
Types of Bay Windows
Bay windows have been around for more than 500 years but they haven’t changed all that much. You can incorporate different window styles, change the angle and add a few architectural details, providing a wide variety of design options to fit your preferences. Even with all that design flexibility, there are really only four different types of bay windows:
1. Canted Bay Windows
Canted bay windows have the classic shape you expect to see in a bay window. They have a flat front with angled sides and are only found on the first level of homes and buildings.
2. Box Bay Windows
Box bay windows are structurally the same as canted windows. The difference is that the flanking windows on the side meet the front window at a 90 degree angle, creating the shape of a box.
3. Oriel Windows
Oriel bay windows are the oldest form of bay windows, first popularized on mansions during the English Renaissance. They are built into the side of a home, never touching the ground, so they can be found on any story of a home or building. To provide structural support to an oriel window, there’s usually a decorative bracket or corbel of wood, stone, or masonry underneath the windows.
4. Circle Bay Windows
Circle bay windows are less common but they are distinct enough to have their own category. They are defined by larger panes of glass on the three sides of the bay and additional panes above the windows. Circle bay windows typically feature the most intricate moldings and ornamental details of any type of bay window.

Bay Window Configurations
Because a bay window isn’t actually a single window, you have options in how you want to configure it. If you’re only interested in looks and light, you can simply use three fixed picture windows of equal size. Or a larger middle picture window with two smaller fixed windows on each side.
Many homeowners need additional functionality in their windows and surround a picture window with two flanking windows that are operable. When you open up the side windows, it catches airflow at different angles to increase the ventilation in your home or bring in a cooling breeze for added comfort.
The most common options for bay window configurations use either double-hung windows or casement windows. Casement bay windows allow you to open the entire panel with the turn of a crank. You can adjust how much or how little you want the panel opened to catch the breeze. Double-hung bay windows provide ventilation in a different way. While you can only open half the window, you can choose to open the top, bottom or both sashes to get air circulation.
Different Styles of Bay Windows
Head to a historic district in your community and you’ll likely find bay windows featured prominently in the design of century homes. While they are deeply rooted in traditional architecture, they are equally coveted in modern home construction. With multiple bay window types and configurations available, you can build a custom bay window to fit the unique characteristics of your home’s architectural style.
Victorian Bay Windows
Some Victorian homes feature oriel windows with ornate details. But the classic canted bay window is a defining feature of Victorian architecture. The straight front and angled sides spiked in popularity after building codes changed in the 1800s, allowing homes to extend windows outward beyond their walls. Victorian bay windows have such an iconic look that the rowhomes in San Francisco have been dubbed “Postcard Row” for their picturesque beauty.
Tudor Bay Windows
Small oriel windows may decorate one or both levels of two-story, Tudor-style homes. Tudor bay windows are often supported by wood brackets that match the exposed timbers on the rest of the facade. Casement windows were common in Tudors, often used in groups of two or three. A casement bay window would complement Tudor architecture.
Modern Bay Windows
Traditional bay windows are ornate and decorative. But the bay window style is also suited for modern design. Modern bay windows have small frames with large expanses of glass. The panes are clean and unadorned by grilles or bay window treatments to maximize the natural light. A circle bay window with tall panes of unobstructed glass could carve out a large protruding glass wall for a modern style home.
Mid-Century Modern Bay Windows
Mid-century modern design follows the same clean, minimalist aesthetic. Picture windows and casement windows are popular in mid-century modern homes. Combining them into a mid-century modern bay window can enhance the linear look of the Ranch or split-level layout and place an emphasis on the beauty of the outdoor environment.
Craftsman Bay Windows
Bay windows were popular in Craftsman bungalows, less for their aesthetic and more for their ability to expand the space in a modest-sized home. Bungalow-style bay windows increase the functionality of the window space by using it as additional seating or a ledge to display decorations.
The architectural styles don’t end there. Bay windows are found in Queen Anne, Georgian, contemporary homes and dozens of other styles. Whether it’s a style you want to match or one you want to have, the unmatched flexibility and functionality make a bay window a beautiful addition to homes old and new.





