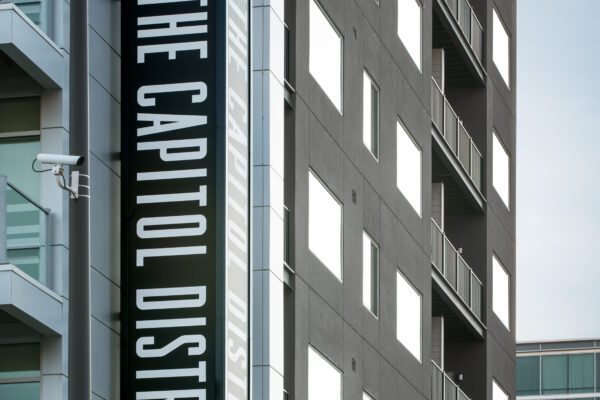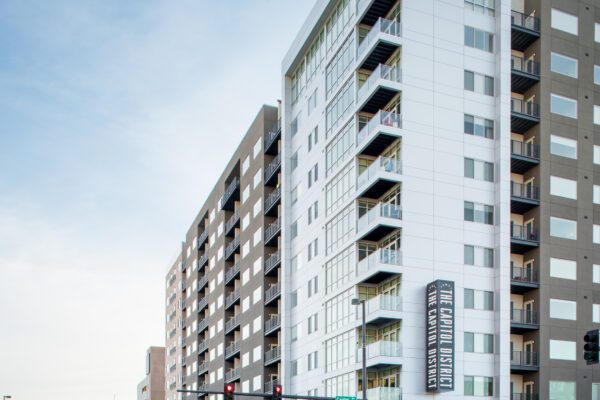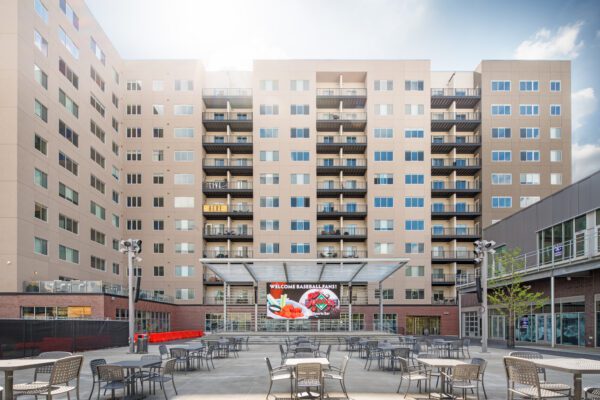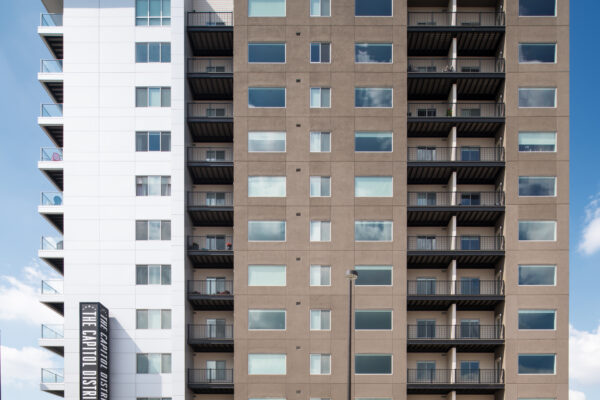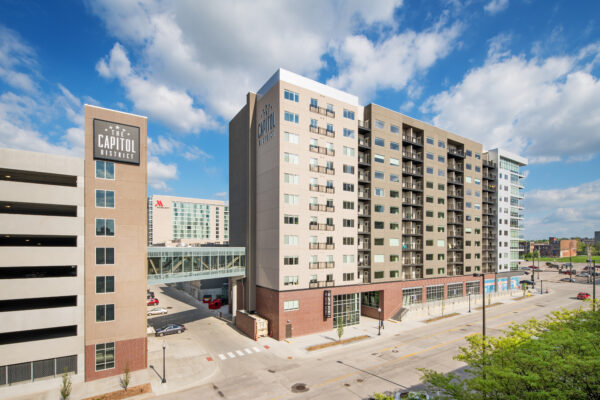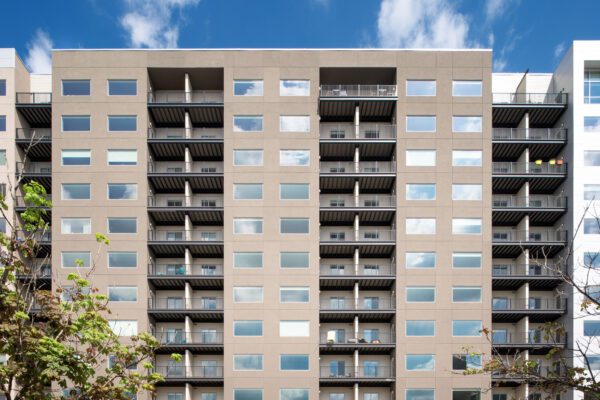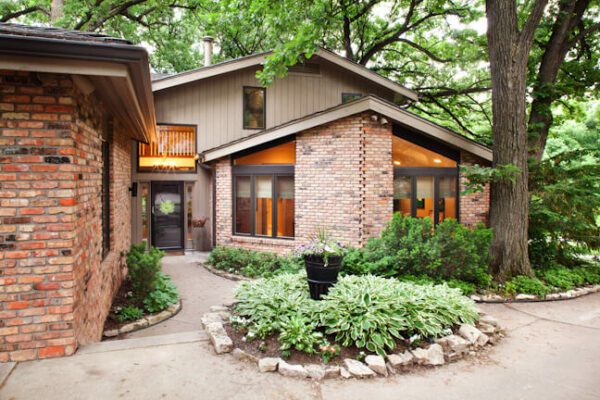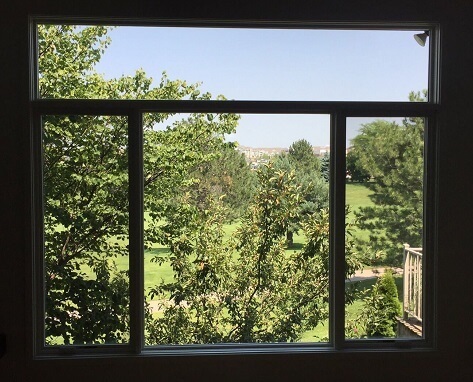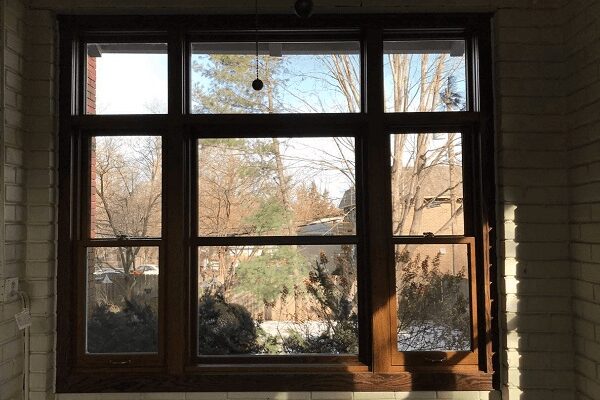Capital District Apartments Project
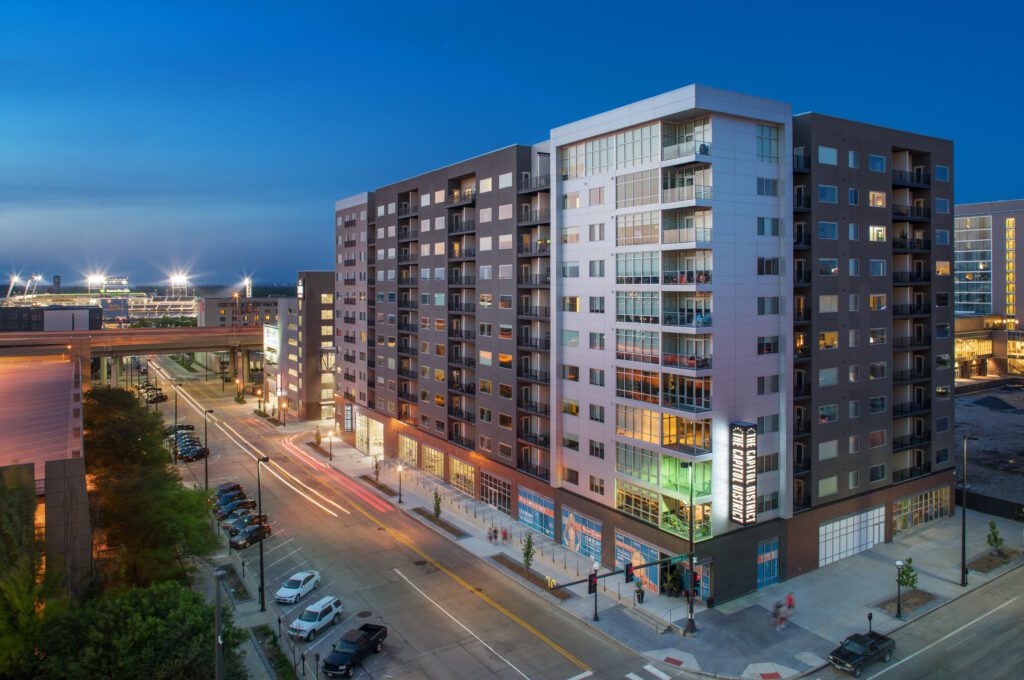
The residents of the beautiful new 12-story Capitol District Apartments in Omaha Nebraska are enjoying downtown cityscapes through Pella windows.
The 218 units at 12th & Capitol Streets are designed by Leo A Daly and built by general contractor MCL. The building, which features commercial tenants on the ground floor, is an addition to developer Shamrock Development’s Capitol District, an urban twist on the traditional town square and a focal point for Downtown Omaha. Covering about five and a half acres, the area is billed as a “destination dining and entertainment district” with places to eat, drink and socialize.
Shamrock’s redevelopment of the 1009 Capitol Building and 1000 Dodge Building into condos and bars is credited with launching the Capitol District. The area is perfect for walking and will ultimately include a full-service Marriott Hotel and convention center; multifunctional plaza surrounded by restaurants and bars, the hotel and apartments; parking garage with connecting skywalks, retail and office space. Capitol District’s location just north of the Old Market gives residents and visitors easy access to the Interstate, Creighton University, the University of Nebraska of Omaha and the University of Nebraska Medical Center.
Capitol District Apartments were selected to be one of 11 properties featured in summer of 2018’s Urban Living Tour, a one-day, multi-development tour of downtown apartments that promoted the downtown urban living lifestyle. In keeping with the upscale design, Pella® Impervia® black fiberglass windows are featured in the building’s five apartment floor plans. The penthouse unit features Architect Series® contemporary sliding patio doors and contemporary fixed windows with black exterior aluminum cladding.
Capital District Apartments Project
Products Chosen for This Project
- Featured Product(s): Picture Windows, Sliding Windows, Sliding Patio Doors
- Product Line(s): Pella Impervia, Pella Reserve Contemporary
- Color: Black
- Materials Used: Fiberglass, Wood
Project Details
- Customer Type: Commercial
- Showroom: Omaha
- Industry Type: Multi-Family
- Location Information: Omaha, NE
- Age of Structure: Built-in 2017
- Construction Partner: Contractor: MCL, Architect: Leo A Daly, Developer: Shamrock Development & Bluestone Development
- Photo Credit Name: Thomas Grady
- Photo Credit Company URL: https://www.thomasgradyphotography.com/
See Similar Projects in Omaha and Lincoln
Here’s what we’ve been up to in your community.

